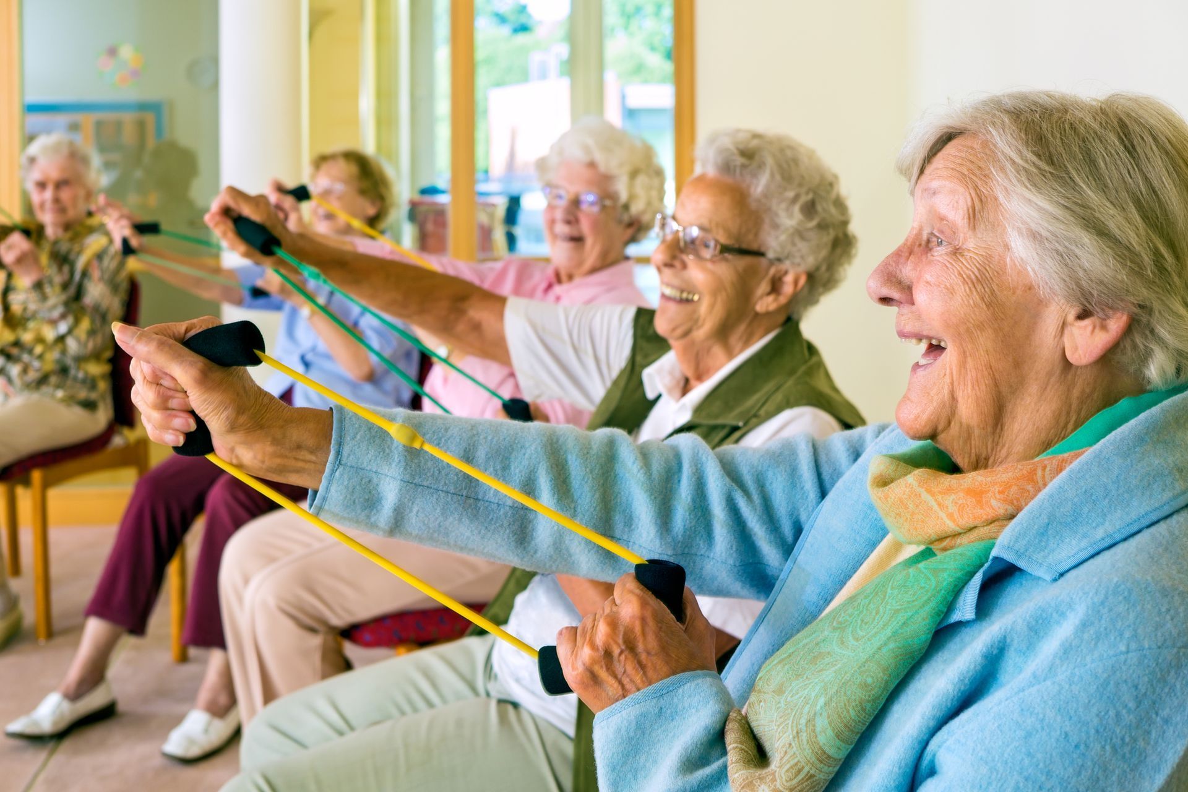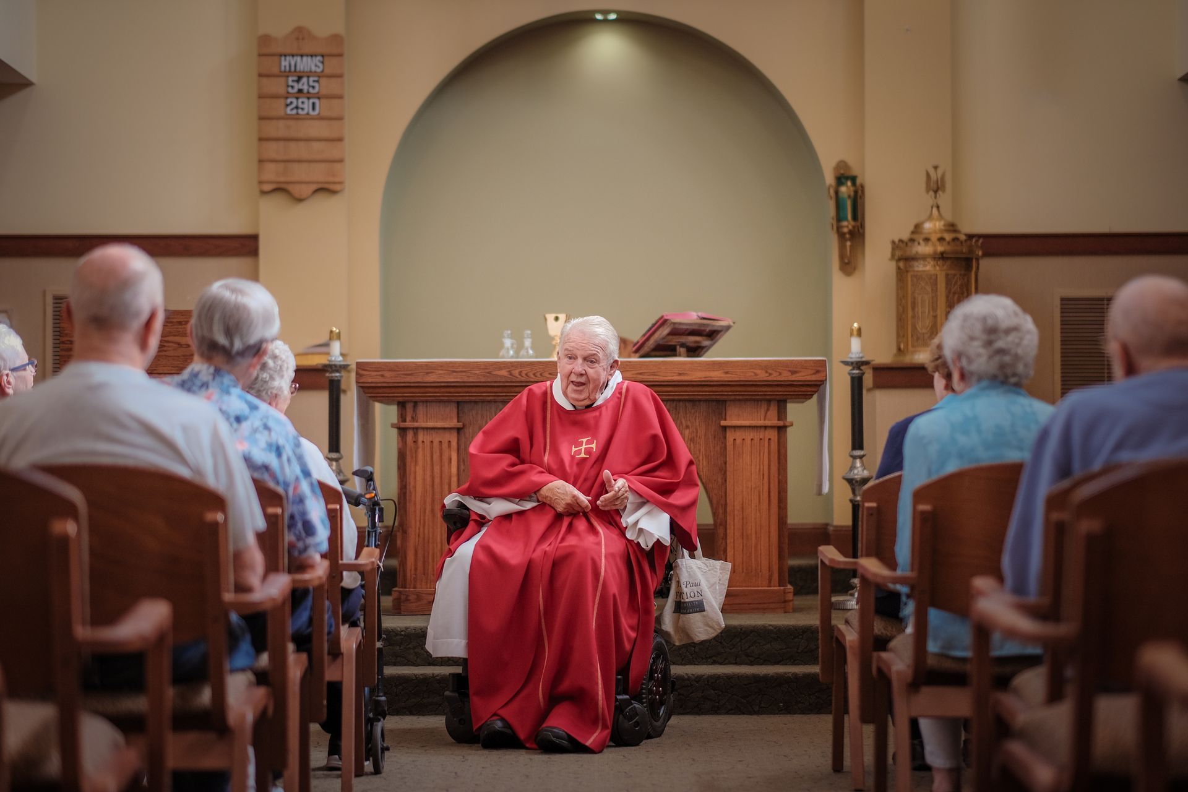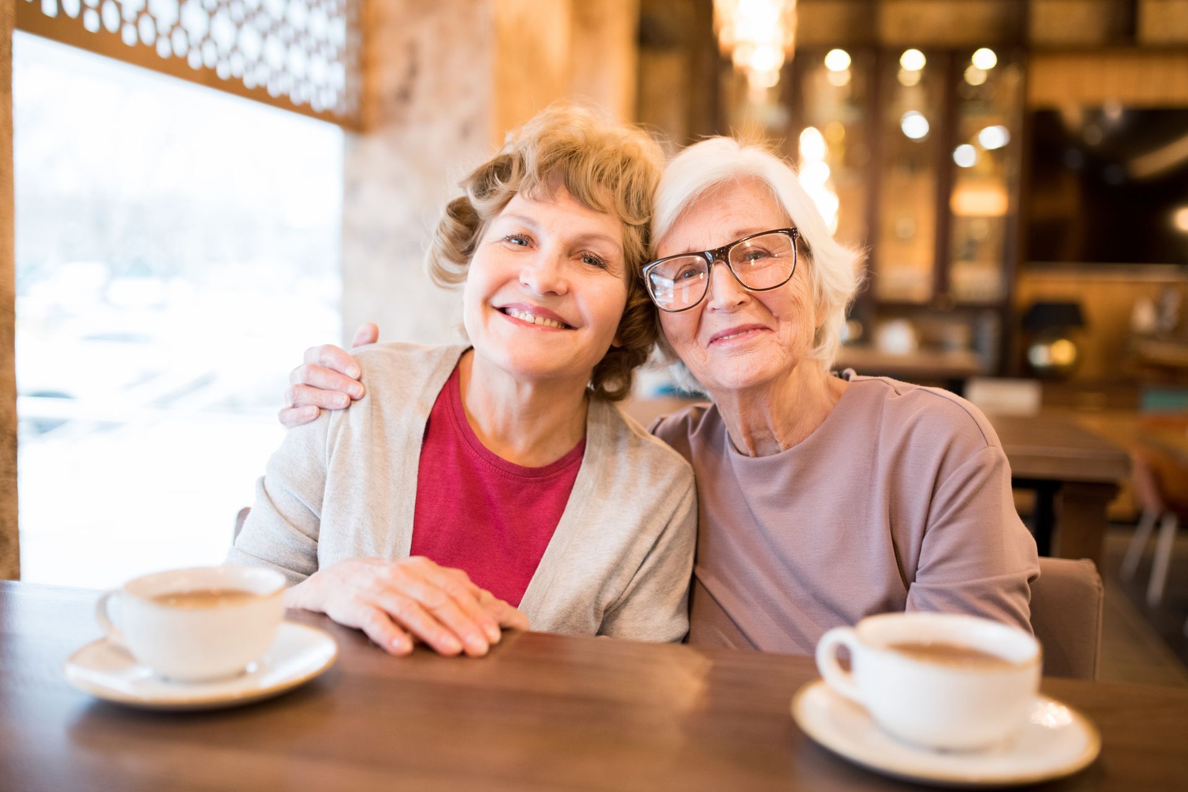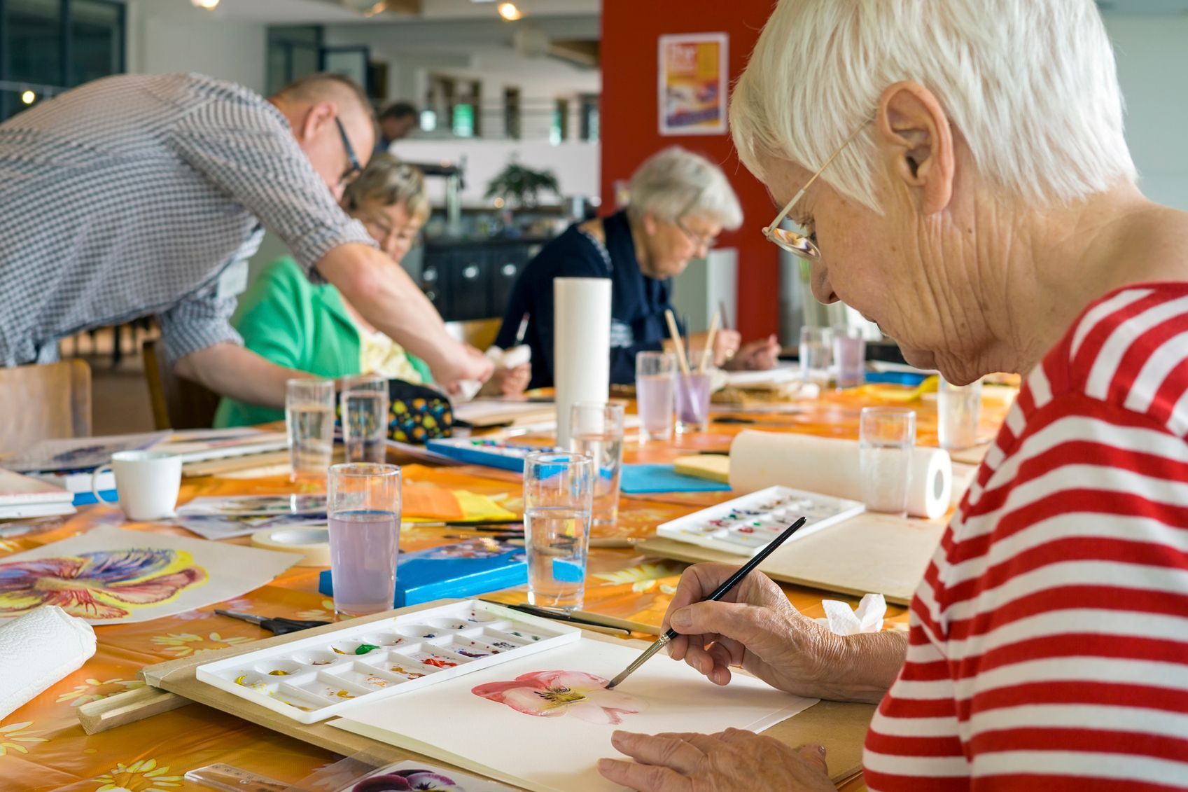Saint Therese Locations
Connection & Community
At every Saint Therese community, our mission to do ordinary things with extraordinary love is evident from the first moment you walk through the door.
Located throughout the Upper Midwest and offering a broad selection of senior lifestyle options, we take great care in cultivating a warm and welcoming community where everyone belongs. We value your individuality and recognize the importance of maintaining your ideals and preferred lifestyle as you begin a new chapter in your life. At Saint Therese, no matter your needs or preferences, you’ll find home.
Take a moment to explore our unique communities, each offering beautiful living and gathering spaces, comfortable and convenient amenities, dedicated employees and friendly neighbors.
We look forward to welcoming you to the Saint Therese family. Contact us to schedule a tour.
Avon, OH
Saint Therese at St. Mary of The Woods
Discover the warmth of St. Mary of the Woods where living well is more than a goal; it’s a way of life.
Lifestyle Options
- Independent Living
- Assisted Living
- Long-Term Care
- Transitional Care
- Outpatient Rehabilitation
- Respite
- Palliative & Hospice Care
- Pastoral Care
- Fitness & Wellness
Corcoran, MN
Saint Therese of Corcoran
With a people-first approach to living, care and services, aging adults experience the best of living well.
Lifestyle Options
- Independent Living
- Assisted Living
- Memory Care
- Home Health Care
- Pastoral Care
- Rehabilitation
- Fitness & Wellness
Brooklyn Park, MN
Saint Therese OF Oxbow Lake
A community offering high-quality care and services in Brooklyn Park, MN.
Lifestyle Options
- Independent Living
- Assisted Living
- Long-Term Care
- Transitional Care
- Memory Care
- Palliative & Hospice Care
- Pastoral Care
- Rehabilitation
- Fitness & Wellness
- Home Health Care
Monroe, MI
Saint Therese IHM Senior Living Community
Monroe’s only Life Plan Community. Here you’ll find meaningful connections, enriching activities and a welcoming environment for all faiths.
Lifestyle Options
- Independent Living
- Assisted Living
- Memory Care
- Long-Term Care
- Transitional Care
- Palliative & Hospice Care
- Pastoral Care
- Fitness & Wellness
Shoreview, MN
Saint Therese at st. odilia
Enhanced care & quality of life in an intimate and peaceful setting.
Lifestyle Options
- Palliative Care
- Hospice Care
- Pastoral Care
- Rehabilitation
- Wellness
Westlake, OH
Saint Therese of Westlake
Discover luxury living in a warm, cozy, family-like atmosphere.
Lifestyle Options
- Assisted Living
- Memory Care
- Pastoral Care
Woodbury, MN
Saint Therese of woodbury
Saint Therese of Woodbury is home to a full continuum of senior care serving a vibrant, active community.
Lifestyle Options
- Independent Living
- Assisted Living
- Long-Term Care
- Transitional Care
- Memory Care
- Palliative & Hospice Care
- Pastoral Care
- Rehabilitation
- Fitness & Wellness
- Home Health Care
Take the First Step in Your Next Journey
Contact the experienced, compassionate employees of Saint Therese to learn more about our services or to schedule a tour.
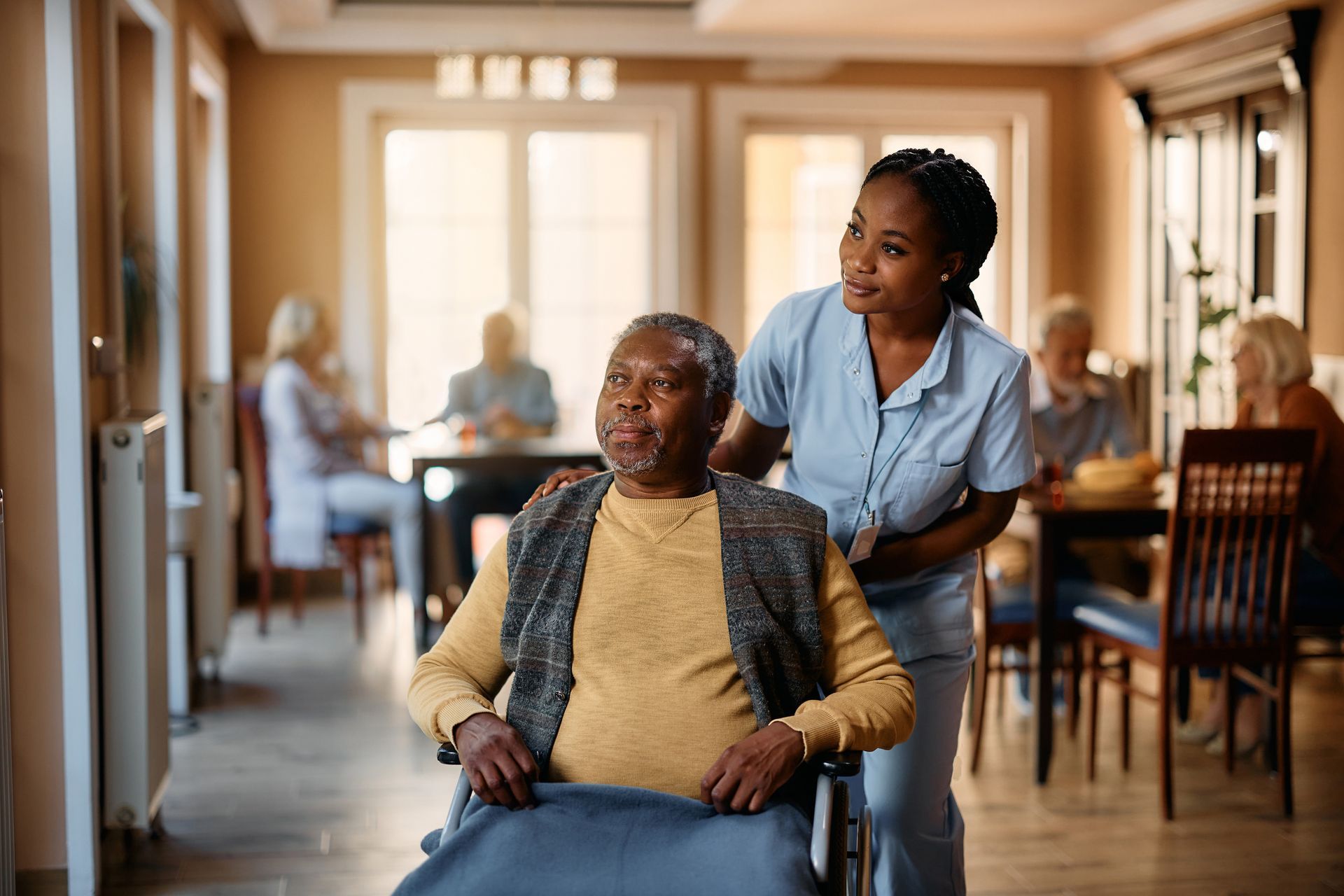

CAREER OPPORTUNITIES
Find Your Purpose at Saint Therese
Saint Therese is now hiring for Nursing, Dining, Administration, Maintenance, and more!
At Saint Therese, we value and appreciate the differences that make our employees unique. Together, we make up a team with a passion to serve others.
